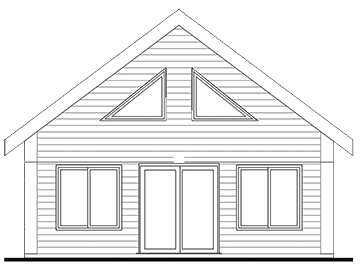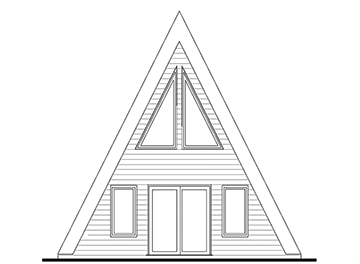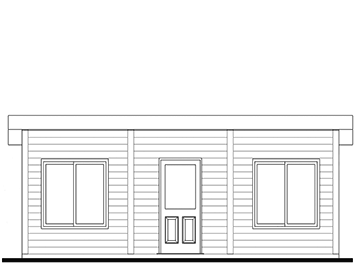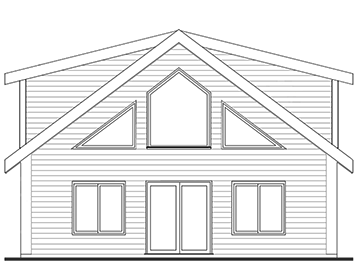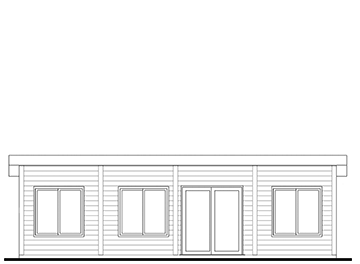16' Series
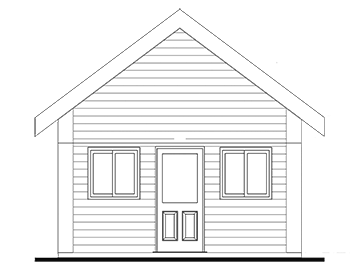
The 16x24 plan is perfect for small living or guest accommodations. Featuring a kitchenette, a bedroom, a cozy living area, and a bathroom, this 384 sq ft layout makes efficient use of every inch.
Key Features: 384 sq ft, one bedroom, kitchenette, T&G Pine siding, metal roofing.
20' Series
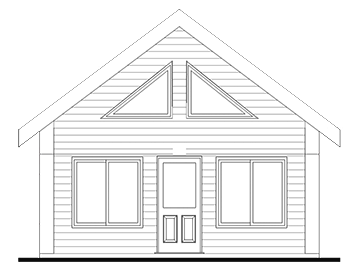
Designed for small families, the 20x32 plan includes a comfortable living space with two bedrooms, making it ideal for first-time homebuyers or a vacation retreat.
Key Features: Two bedrooms, open living area, front and rear elevations.
24' Series
The 24x40 floor plan provides ample space with a well-thought-out layout for comfortable living. Ideal for those who value extra space and functional design.
Key Features: Larger living area, flexible layout options.
PDF Files: 24' x 16' Flat Roof, 24' x 32',
24' x 32' A Frame, 24' x 32' with Dormer, 24' x 40', 24' x 40' with Dormer,
24' x 48', 24' x 48' with Dormer
30' Series
This 30x40 floor plan offers a functional design with a dormer feature, providing extra headroom and natural light. Perfect for families, it includes three bedrooms, two bathrooms, and a loft, maximizing space in its 1,200 square feet.
Key Features: Three bedrooms, loft area, mud/laundry room, open living space with kitchen and dining, wood stove option.
PDF Files: 30' x 40' with Dormer,
30' x 56' with Dormer, 32' x 16' Flat Roof
Ready to build your dream home?
Contact us for customization options and additional details.

